Architectural Design I
Architectural Design creates conception that aims to explore components of a structure, as architecture students we work with space and elements to create design that is functional yet poetic.
Project 1. Geometry and Form: Expressions through Architectural Design Elements & Principles.

The project focuses on understanding of architectural principles and elements of design, originating and developing ideas, creating 2D geometric patterns for further 3D extrusion.
In a group I was working on producing the series of sketches, drawings and models as an entire design process. As an outcome exploration process was expected to be proofed through understanding and application of architectural design principles, elements and form transformation techniques.
The project is separated into 6 stages:
- Stage 1. Showing understanding of design principles and elements through the series of freehand sketches. This stage aims to combine basic shapes with design elements and principles.
- Stage 2. The sketches from the first part were transformed into geometric shapes and drawn using necessary tools.
- Stage 3. This stage focused on expression of geometric shapes that follow chosen in a group descriptive word (example enclosing, colliding and etc.).
- Stage 4. The form transformation techniques were applied into 3D models derived from tattoo stamps. Materials selection was restricted to the following: white modelling board, wire, fabric, grey board, perspex, balsa wood, satay sticks.
- Stage 5. Based on a chosen 3D artwork from previous stage everyone in a group built a model using one of the following types: Built up to a cube, sculpture or dissect a cube, skeleton/frame cube.
- Stage 6. From part 5 as a group we produced 3 models and finally chose the one which the best describes descriptive word.
- To present the process of design from the first stage we drew a final presentation board with sequential and generative diagrams, and also plan view, elevation and section of final model. The narrative was included as a brief description of our intention.
Design Ideas and Development
Part 1 Exploration Sketches







Part 2 Exploration Sketches


Part 3 Exploration Sketches


Part 5 3D Model



Part 4 3D Model

Confined
Design Narrative
"Confined meaning to be restricted or be limited, is a testament of our trials and tribulations in this project as, at the start, the feeling of being restricted to a set of elements and principles, we were at a crossroads on the execution of this project. However we grew to learn the elements and principles used, rather than restricting our creativity guiding us to create a piece that is pleasing to the human eye. This is demonstrated in the 3 models, as we challenged ourselves to create different moods with the same set of rules."
Final Presentation Boards






Reflection
This project introduced me to the world of architecture where the shapes create forms, and further forms create an artwork. Fundamental design principles and elements serve as a supportive knowledge for generation of architectural concepts, narrative, that start with 2D drawings and finish with exploration of 3D models. During the project I understood in between of this spectrum is much more than drawings and models, but also exploration with transformation, organisation, orientation and etc.
Project 2. Tectonics: Design Principles, Anthropometric and Ergonomic Exploration-Isolation Structure.

The second project involves few studies on tectonics, anthropometrics, ergonomics and also basic knowledge on materiality. The knowledge has to be applied considering personal experience during pandemic period, particularly one banal action.
I was assigned to create a structure of 5 cubic meters so that my body would feel comfortable while performing chosen banal action and would be able to maintain a position for a long period of time.
Further based on chosen banal action and body weight I defined the materials that will be able to bear the compression-load. The materials list was restricted to the following: timber, rope, steel, and tensile fabric. For my final model I was supposed to use one major and one supporting material that in combination would create a unity of final tectonic structure in a context of spatial configuration.
To continue exploration on design elements and principles as inspiration I chose one of the sketches from the first project.
Research Sketches/ Design Intention and Development







My project execution started with investigation of my body dimensions together with banal action which consequently defined the major form of the structure. In other words, form and materials followed the banal action.
Final Presentation

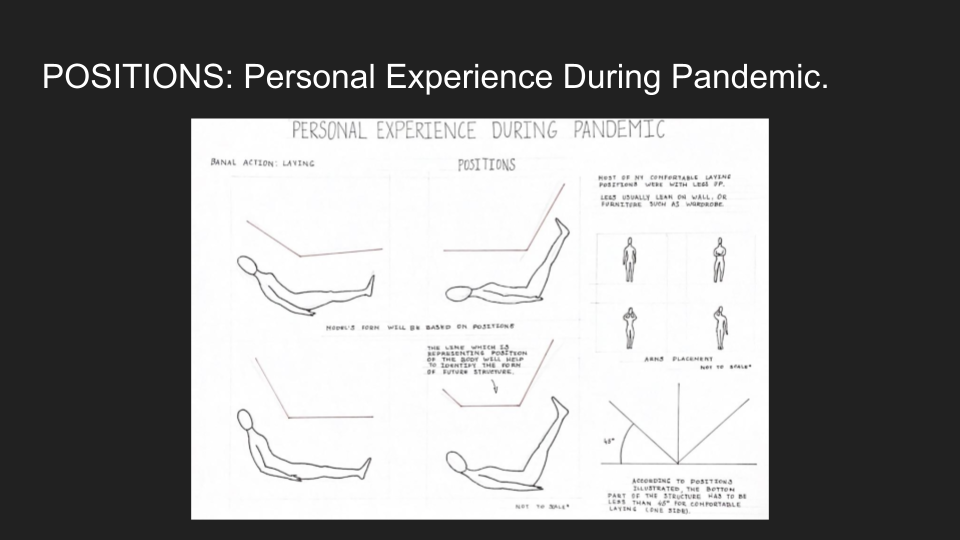
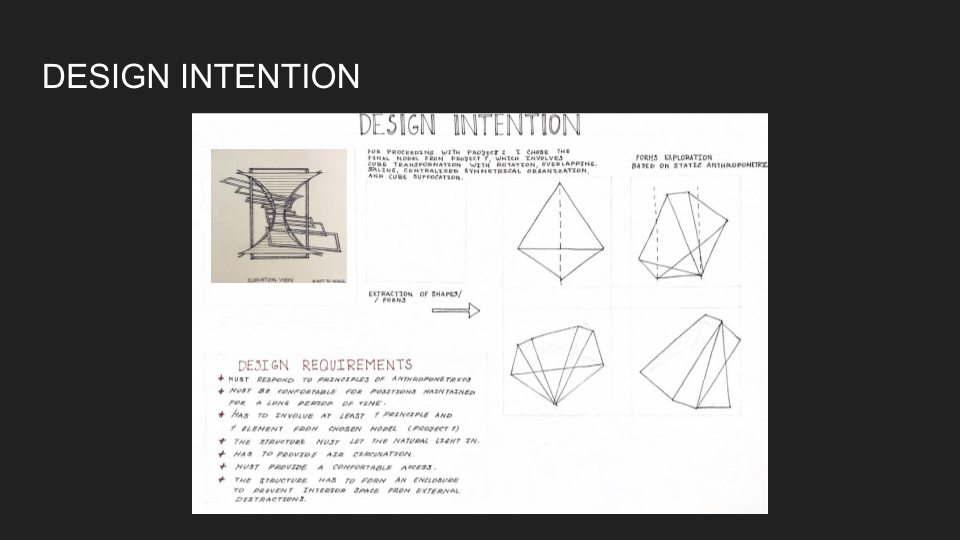
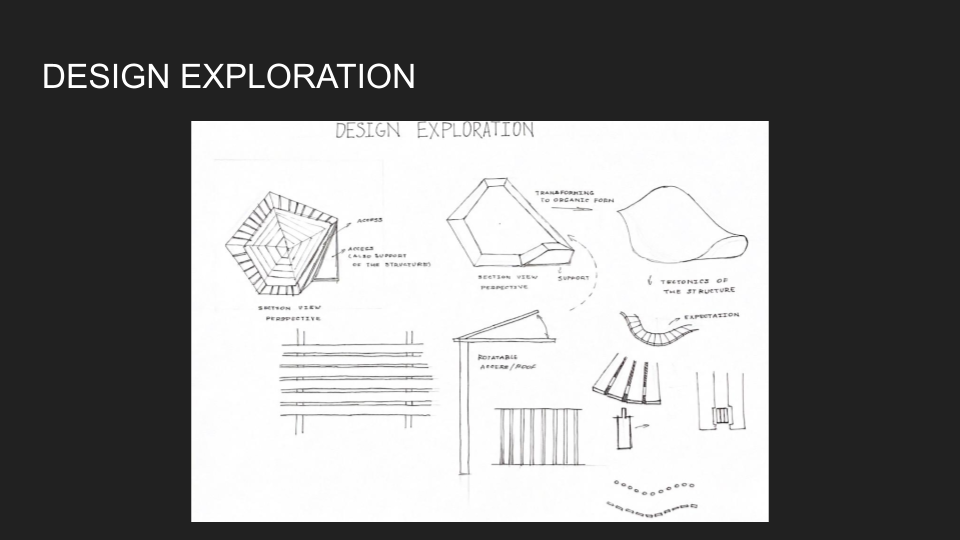
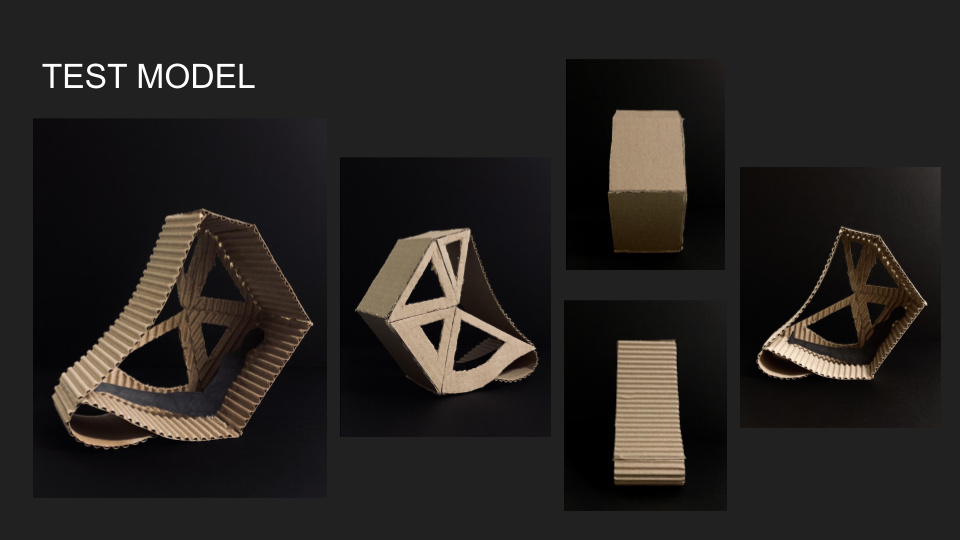

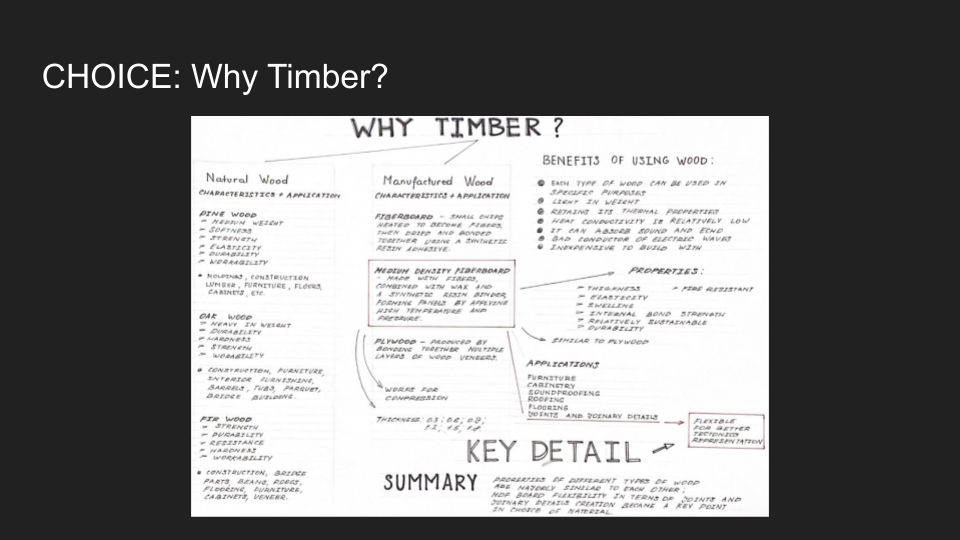

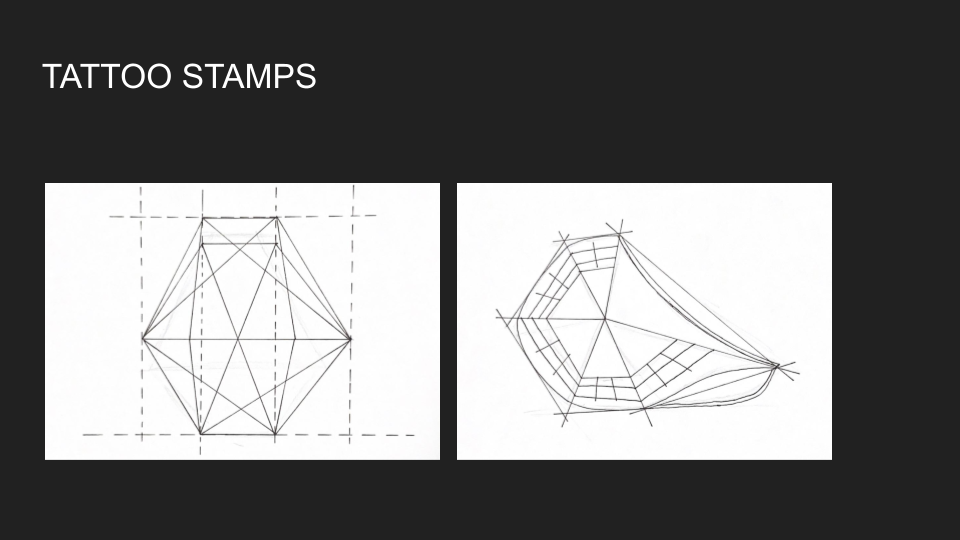



Reflection
Most importantly I acknowledged how to work with variety of aspects to consider and combine in one project. Every aspect affected the final outcome and contributed to its development. Designing the structure for self-isolation after taking into attention principles of anthropometrics and ergonomics one significant question which came into my mind was 'How to build it?', that was a key point where realistic vision on the final design start playing the vital role.
Project 3: Interpretation and Representation: Principles, Tectonics and Sensory Space.

The final project unified the knowledge obtained before and connected with sensorial experience during pandemic period. I was assigned to identify a dominant theme from understanding of emotions and poetic architectural representation and my own representation of tectonic structure within 20 cubic meters. Except for banal action the project requirement is to include user's journey, what means the human has to be able to move and circulate inside the structure. The project aims to create a space that would serve practically and at the same time being poetic, through producing of design concepts incorporating abstract ideas.
Exploration Sketches





Synthesis
Form follows structure since the structure is the first and most considerable determinant of design where tectonics derived from, and as a result sensorial perception comes into play. Consequently I integrated a spectrum between structural form and sensorial space.




Final Presentation








